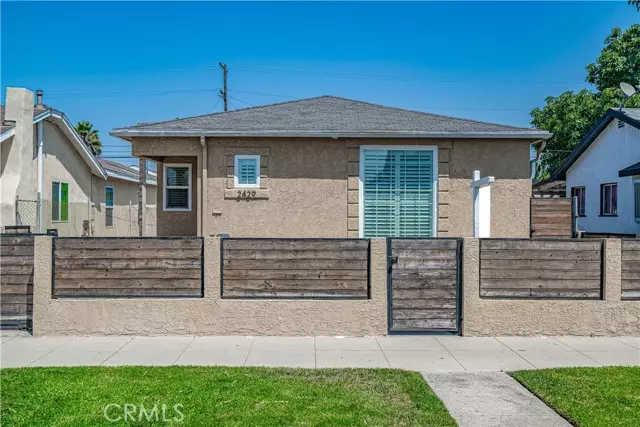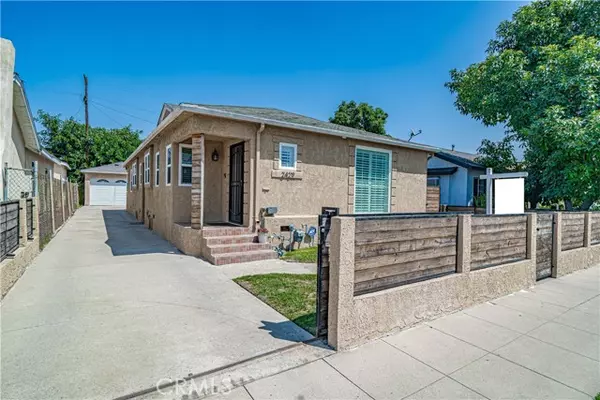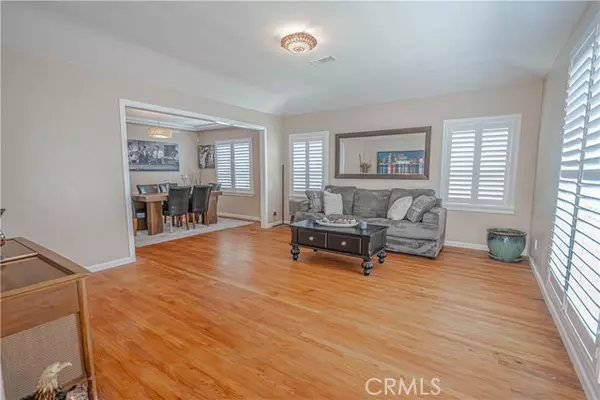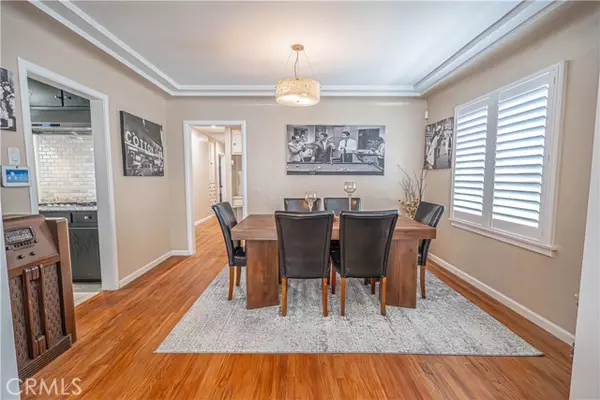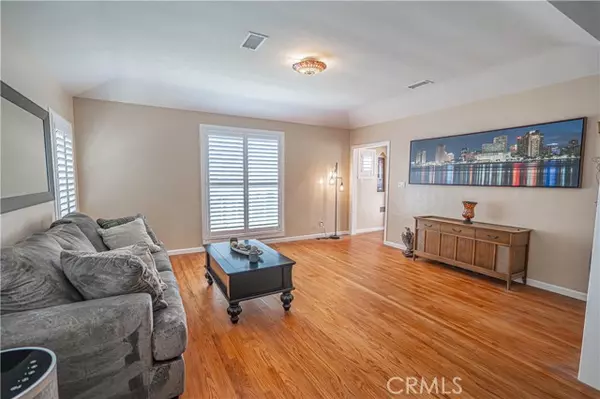3 Beds
2 Baths
1,524 SqFt
3 Beds
2 Baths
1,524 SqFt
Key Details
Property Type Single Family Home
Sub Type Detached
Listing Status Active
Purchase Type For Sale
Square Footage 1,524 sqft
Price per Sqft $692
MLS Listing ID SR24172593
Style Detached
Bedrooms 3
Full Baths 2
Construction Status Turnkey
HOA Y/N No
Year Built 1939
Lot Size 4,529 Sqft
Acres 0.104
Property Sub-Type Detached
Property Description
Nestled in a quaint, tree-lined neighborhood, this beautifully refurbished 1939 three-bedroom home radiates timeless charm and character. From the moment you step inside, you're greeted by the warmth of beautiful teak hardwood floors, complemented by intricate woodwork and crown molding that showcase the craftsmanship of a bygone era. The expansive living room features large, new windows that allow natural light to flood the space, highlighting the elegant details of the room that is open to the large formal dining area. The kitchen is a delightful blend of old and new, with its vintage appliancesincluding a fully functioning Gaffers & Sattler stove and cooktop to add a touch of nostalgia, while modern updates include all new plumbing and electrical throughout to ensure convenience and efficiency. Each of the three bedrooms offers a unique slice of history, with simple hardware, and extra large closets providing ample storage. The bathroom retains its vintage charm, with a classic porcelain sink and original tile work, carefully preserved to maintain the home's authentic feel. The exterior of the home is equally enchanting, with a freshly painted facade that complements the original architectural details. Property boasts wood gate entry leading to the long private drive. The detached garage located in the back of the property can easily be converted to an ADU or personal retreat. The lush backyard offers room for entertaining with family and friends, relaxing in the sun or under the stars. This home is not just a beautiful place to live, but a piece of history, lovingly restored to provide modern comfort while preserving the craftsmanship and character that make it truly unique.
Location
State CA
County Los Angeles
Area Los Angeles (90018)
Zoning LARD1.5
Interior
Interior Features Recessed Lighting
Cooling Central Forced Air
Flooring Wood
Equipment Refrigerator, Double Oven, Gas Stove, Vented Exhaust Fan
Appliance Refrigerator, Double Oven, Gas Stove, Vented Exhaust Fan
Laundry Inside
Exterior
Exterior Feature Stucco
Parking Features Garage
Garage Spaces 2.0
Fence Excellent Condition, Stucco Wall, Wrought Iron, Wood
Utilities Available Sewer Connected
View Neighborhood
Total Parking Spaces 2
Building
Lot Description Sidewalks
Story 1
Lot Size Range 4000-7499 SF
Sewer Public Sewer
Water Public
Architectural Style Mediterranean/Spanish
Level or Stories 1 Story
Construction Status Turnkey
Others
Monthly Total Fees $24
Acceptable Financing Conventional, Cash To New Loan
Listing Terms Conventional, Cash To New Loan
Special Listing Condition Standard
Virtual Tour https://youtu.be/uxxH3Fg9l94

GET MORE INFORMATION
Founder of Multifamily | License ID: 02153342


