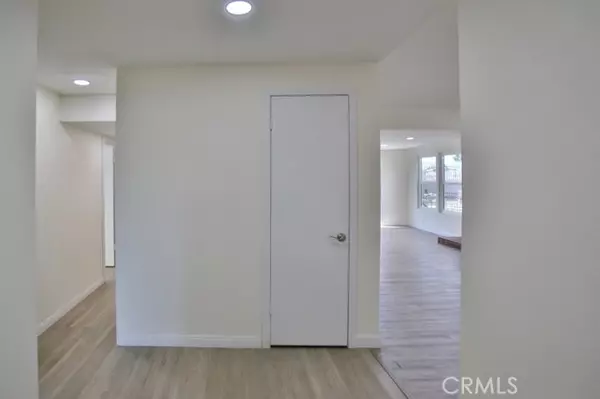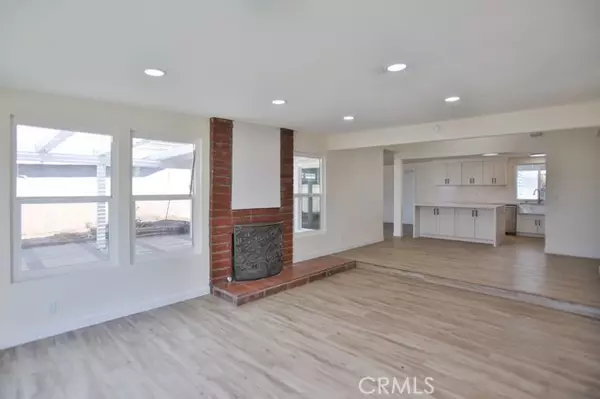
3 Beds
3 Baths
1,540 SqFt
3 Beds
3 Baths
1,540 SqFt
Key Details
Property Type Single Family Home
Sub Type Detached
Listing Status Active
Purchase Type For Sale
Square Footage 1,540 sqft
Price per Sqft $681
MLS Listing ID PW24162858
Style Detached
Bedrooms 3
Full Baths 2
Half Baths 1
Construction Status Building Permit,Turnkey,Updated/Remodeled
HOA Y/N No
Year Built 1971
Lot Size 7,312 Sqft
Acres 0.1679
Property Description
Incredible Opportunity with huge discount to purchase a turn-key property below Anaheim Hills! Nestled in a quiet neighborhood just below Anaheim Hills, this fully remodeled, fully permitted, turn-key home offers an unbeatable location with easy access to the Santa Ana River and bike trail right from your spacious backyard. The 3-bedroom, 2.5-bathroom property boasts 1,540 square feet of living space on a generous 7,312 square foot lot. Step inside to discover a bright and airy open-concept layout, featuring a brand-new kitchen with a quartz kitchen island, luxury flooring throughout, and plenty of natural light. Freshly painted and flooded with natural light, this home is perfect for those seeking both comfort and convenience, with quick access to the freeway for easy commuting. Don't miss the opportunity to make this beautifully upgraded home yours!
Location
State CA
County Orange
Area Oc - Anaheim (92807)
Interior
Cooling Energy Star
Flooring Linoleum/Vinyl
Fireplaces Type Gas
Laundry Garage
Exterior
Garage Garage
Garage Spaces 2.0
Fence Excellent Condition, New Condition, Wrought Iron
Utilities Available Cable Available, Electricity Available, Natural Gas Available, Phone Available, Water Available, Sewer Connected
View Lake/River, Trees/Woods
Total Parking Spaces 2
Building
Lot Description Curbs, Sidewalks
Story 1
Lot Size Range 4000-7499 SF
Sewer Public Sewer
Water Public
Architectural Style Ranch
Level or Stories 1 Story
Construction Status Building Permit,Turnkey,Updated/Remodeled
Others
Monthly Total Fees $31
Miscellaneous Rural,Valley
Acceptable Financing Cash, Conventional, Exchange, FHA, Land Contract, VA, Cash To Existing Loan, Cash To New Loan, Submit
Listing Terms Cash, Conventional, Exchange, FHA, Land Contract, VA, Cash To Existing Loan, Cash To New Loan, Submit
Special Listing Condition Standard

GET MORE INFORMATION

Founder of Multifamily | License ID: 02153342






