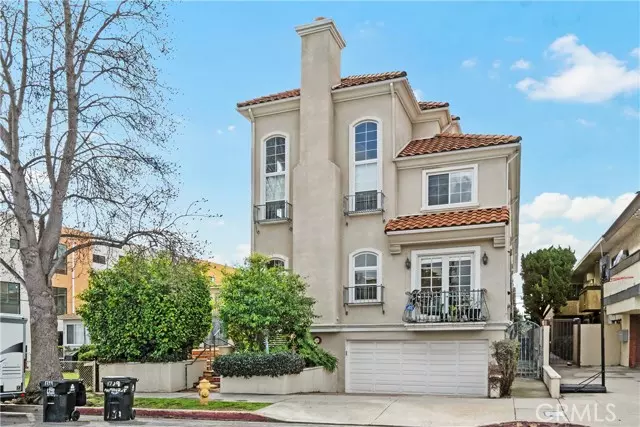
3 Beds
3 Baths
1,818 SqFt
3 Beds
3 Baths
1,818 SqFt
Key Details
Property Type Townhouse
Sub Type Townhome
Listing Status Active
Purchase Type For Sale
Square Footage 1,818 sqft
Price per Sqft $797
MLS Listing ID ND24169049
Style Townhome
Bedrooms 3
Full Baths 2
Half Baths 1
HOA Fees $695/mo
HOA Y/N Yes
Year Built 1993
Lot Size 6,156 Sqft
Acres 0.1413
Lot Dimensions 6156
Property Description
This beautiful townhome is the first unit in a four-unit complex, facing the street with private direct access to the attached garage, making it feel like a single-family home rather than a townhome. Please see the 3D Matterport (virtual tour link). This well-maintained 3 bedroom and 2.5 bath townhome is a tri-level home with direct access to a three-car private garage. Its walls are attached to only one neighbor. Large windows and French doors bring ample natural light into the house. When you enter through the main entrance, the family room is located on the left with built-in cabinetry and the living room is on the right with a soaring ceiling and a cozy fireplace, which leads to the dining room. It has a designer gourmet kitchen with ample storage cabinets. The powder room and washer and dryer are located on the first floor. The second floor has three bedrooms. The primary suite has a vaulted ceiling with big windows and a fireplace and a spacious bathroom with a spacious walk-in closet. The third level has a bonus loft space ideal for a home office or den with direct access to a private roof deck with city views. Enjoy the beauty of West LA, convenience to many shops, restaurants, Stoner Park and Expo/Bundy Station of the metro rail line.
Location
State CA
County Los Angeles
Area Los Angeles (90025)
Interior
Cooling Central Forced Air
Flooring Tile, Wood
Fireplaces Type FP in Living Room
Equipment Dishwasher, Disposal, Dryer, Microwave, Refrigerator, Washer, Gas Oven, Gas Stove
Appliance Dishwasher, Disposal, Dryer, Microwave, Refrigerator, Washer, Gas Oven, Gas Stove
Laundry Closet Stacked
Exterior
Parking Features Direct Garage Access, Garage
Garage Spaces 3.0
View City Lights
Total Parking Spaces 3
Building
Lot Description Curbs
Story 3
Lot Size Range 4000-7499 SF
Sewer Public Sewer
Water Public
Level or Stories 3 Story
Others
Monthly Total Fees $712
Acceptable Financing Cash To New Loan
Listing Terms Cash To New Loan
Special Listing Condition Standard

GET MORE INFORMATION

Founder of Multifamily | License ID: 02153342







