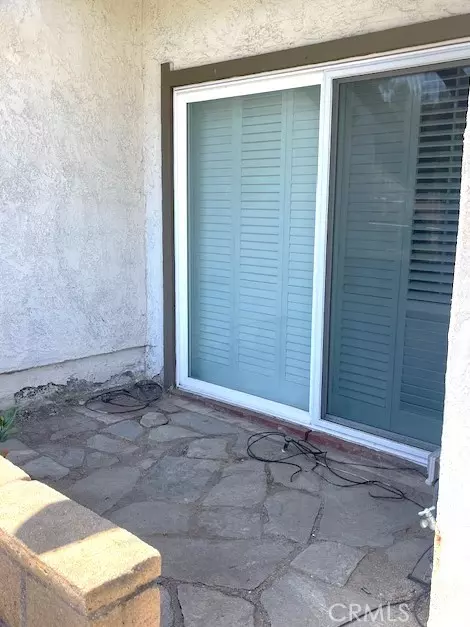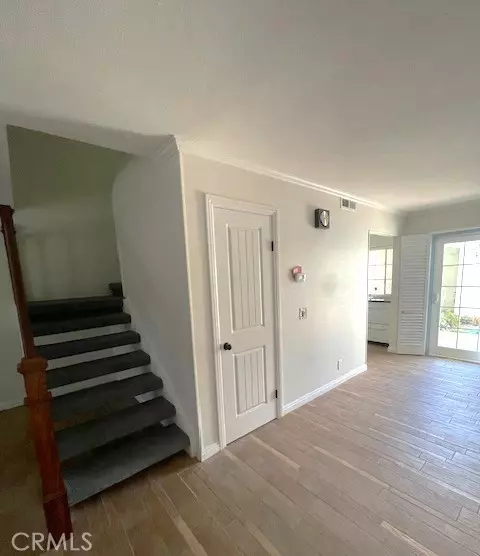
2 Beds
3 Baths
1,295 SqFt
2 Beds
3 Baths
1,295 SqFt
Key Details
Property Type Condo
Listing Status Active
Purchase Type For Sale
Square Footage 1,295 sqft
Price per Sqft $511
MLS Listing ID IV24165933
Style All Other Attached
Bedrooms 2
Full Baths 2
Half Baths 1
HOA Fees $265/mo
HOA Y/N Yes
Year Built 1975
Lot Size 5.691 Acres
Acres 5.6915
Property Description
Welcome to the Palatine Hills Community. Easy access to both the 60 and 57 Freeways. Close to shopping and restaurants. This is a beautiful condominium featuring 2 bedrooms and 2 1/2 baths. Both bedrooms have custom shelving in the closets, ceiling fans, and laminate flooring. Each room features their own bathroom. The master bedroom has a double door entry. The hallway separating the two bedrooms has a wall of storage cabinets. Downstairs is the large living area with tile flooring. There is a slider off the main living area, leading out to a nice front courtyard/patio area. The dining area is off of the kitchen and has a slider leading out to the rear patio, deck and garage. There is drip sprinkler system in both rear and front patios. The kitchen has recessed lighting, lots of cabinets and granite countertops. The entire interior is freshly painted. There is wainscoting and crown molding. There are also wood shutters and blinds throughout. There is a detached 2 car garage with access from the rear patio area. The garage has plenty of storage with custom made built in cabinets. The washer/dryer hookups are in the garage. Gas and electric dryer hookups are available. The HOA amenities include common area and outside building maintenance, trash service, tennis court, 4 pickleball/ badminton courts, 2 fixed basketball hoops, clubhouse and a brand new pool. Don't miss the opportunity to own this lovely, move in ready condo, in a highly desirable area. All reasonable offers will be considered.
Location
State CA
County Los Angeles
Area Walnut (91789)
Zoning LCRPD 1000
Interior
Interior Features Granite Counters, Recessed Lighting, Unfurnished
Cooling Central Forced Air
Flooring Carpet, Laminate, Tile
Equipment Dishwasher, Microwave, Water Line to Refr, Gas Range
Appliance Dishwasher, Microwave, Water Line to Refr, Gas Range
Laundry Garage
Exterior
Exterior Feature Stucco
Garage Direct Garage Access
Garage Spaces 2.0
Fence Chain Link
Pool Association
Utilities Available Cable Available, Electricity Available, Electricity Connected, Natural Gas Available, Natural Gas Connected, Phone Available, Water Available, Sewer Connected, Water Connected
View Mountains/Hills, Neighborhood
Roof Type Asbestos Shingle
Total Parking Spaces 2
Building
Lot Description Sidewalks
Story 2
Sewer Public Sewer
Water Public
Architectural Style Traditional
Level or Stories 2 Story
Others
Monthly Total Fees $312
Miscellaneous Storm Drains
Acceptable Financing Cash, Conventional
Listing Terms Cash, Conventional

GET MORE INFORMATION

Founder of Multifamily | License ID: 02153342







