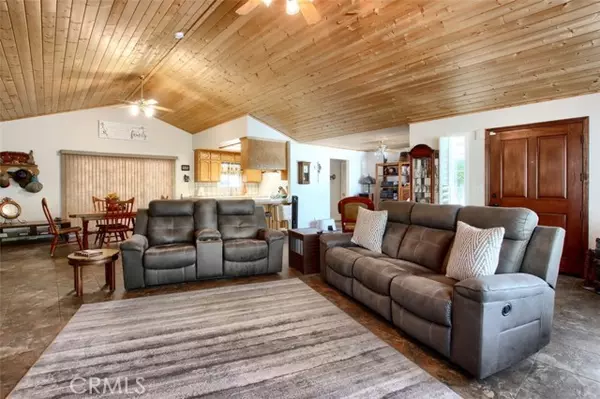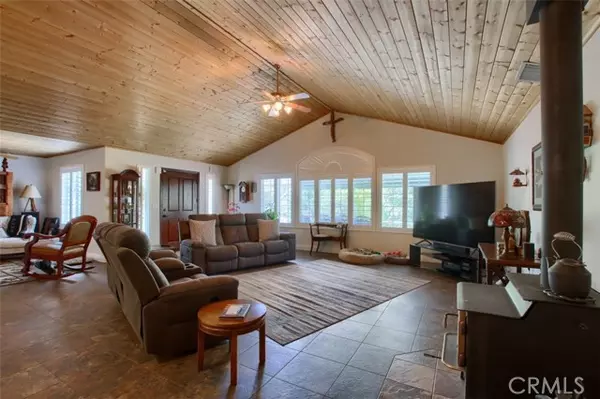
3 Beds
2 Baths
1,920 SqFt
3 Beds
2 Baths
1,920 SqFt
Key Details
Property Type Single Family Home
Sub Type Detached
Listing Status Active
Purchase Type For Sale
Square Footage 1,920 sqft
Price per Sqft $234
MLS Listing ID FR24164092
Style Detached
Bedrooms 3
Full Baths 2
HOA Fees $1,833/ann
HOA Y/N Yes
Year Built 2006
Lot Size 1.100 Acres
Acres 1.1
Property Description
Welcome to this well maintained 3 bedroom, 2 bath home with the amenities of Yosemite Lakes Park! This great home has extra paved parking space and you can enjoy the view from the large front patio area! Once you step inside, the open floor plan along with the vaulted tongue and groove ceiling, tiled floor ceiling and large front picture windows will greet you. The living room also has a freestanding wood stove, a lovely sitting nook that could be a formal dining area and the informal dining area. The kitchen offers 2 breakfast bars, tiled counter tops, built-in electric stove, microwave, dishwasher and a large walk-in pantry. The laundry room, 2 guest bedrooms and the guest bath with tub/shower and tiled vanity counter top are just down the hall. The primary bedroom is spacious with an adjoining private bath with double sink granite vanity and beautiful tiled walk-in shower. The back patio covers partial coverage, an above ground spa and there is a large storage shed. Located on 1.1+/- acres, this property has unique rock out cropping and beautiful Oak trees. You can enjoy the amenities Yosemite Lakes park offers! Golf, tennis, community pool and spa, equestrian center and the Blue Heron restaurant clubhouse. Close to Fresno for shopping, entertainment or medical. Come and see what this wonderful home has to offer!
Location
State CA
County Madera
Area Coarsegold (93614)
Zoning MHA
Interior
Interior Features Pantry, Tile Counters
Cooling Central Forced Air
Flooring Carpet, Tile
Fireplaces Type FP in Living Room, Free Standing
Equipment Microwave, Electric Oven, Vented Exhaust Fan, Water Line to Refr
Appliance Microwave, Electric Oven, Vented Exhaust Fan, Water Line to Refr
Laundry Laundry Room, Inside
Exterior
Exterior Feature HardiPlank Type
Garage Garage - Single Door
Garage Spaces 2.0
Pool Below Ground, Community/Common, Association, Fenced
Community Features Horse Trails
Complex Features Horse Trails
Utilities Available Electricity Connected, Phone Connected, Sewer Connected, Water Connected
View Mountains/Hills, Rocks, Trees/Woods
Roof Type Composition
Total Parking Spaces 2
Building
Story 1
Lot Size Range 1+ to 2 AC
Sewer Aerobic Septic
Water Public
Architectural Style Ranch
Level or Stories 1 Story
Others
Monthly Total Fees $152
Miscellaneous Foothills,Rural
Acceptable Financing Cash, Conventional, FHA, VA, Cash To New Loan
Listing Terms Cash, Conventional, FHA, VA, Cash To New Loan
Special Listing Condition Standard

GET MORE INFORMATION

Founder of Multifamily | License ID: 02153342







