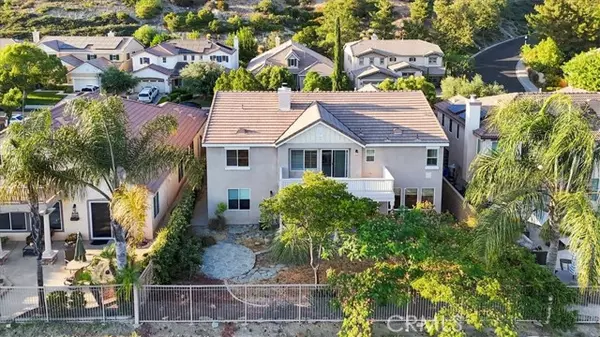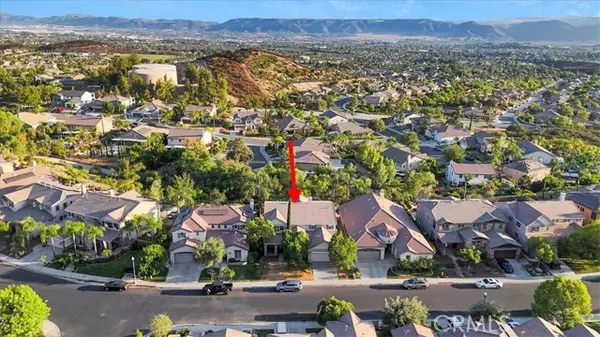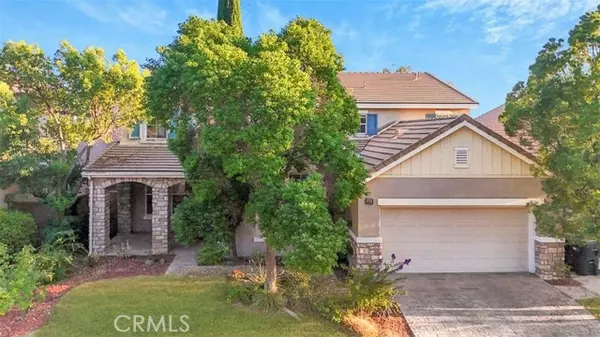
5 Beds
3 Baths
3,442 SqFt
5 Beds
3 Baths
3,442 SqFt
Key Details
Property Type Condo
Listing Status Pending
Purchase Type For Sale
Square Footage 3,442 sqft
Price per Sqft $248
MLS Listing ID CV24153921
Style All Other Attached
Bedrooms 5
Full Baths 3
Construction Status Turnkey
HOA Fees $250/mo
HOA Y/N Yes
Year Built 2003
Lot Size 6,534 Sqft
Acres 0.15
Lot Dimensions 60 x 111
Property Description
Welcome to Your Dream Home in the Heart of Murrieta Exclusive Community! ** 5 Bedrooms, 3 Baths, 2-Story Retreat with Breathtaking Views Nestled within the coveted gated and guarded community of Greer Ranch, this stunning 5-bedroom, 3-bath residence offers a lifestyle of luxury and tranquility. From the moment you step through the grand entry, youll be captivated by the thoughtful design and elegant features. ** Panoramic Views: Mountains, Valley, and City Lights Imagine waking up to the sun-kissed peaks of the nearby mountains, the lush green valley below, and the twinkling city lights at night. Whether youre sipping your morning coffee or unwinding with a glass of wine on the spacious balcony, these views will steal your heart. ** Community Amenities for Every Occasion Private Patrol and Security: Feel safe and secure in our meticulously maintained community. Clubhouse with BBQ Picnic Area: Host memorable gatherings with friends and family. Olympic-Size Swimming Pool: Dive into relaxation or get your laps in. Sports Courts and Playgrounds: Active living for all ages. Scenic Walking Trails: Explore nature right outside your door. ** Thoughtful Interior Spaces Formal Dining Room and Living Room: Perfect for elegant dinners or cozy evenings by the fireplace. Flexible Living Areas: Transform the living room into your home office or library. Chefs Kitchen: Cherry wood cabinets, granite countertops, and a tech center for culinary creativity. Sunlit Family Dining Area: Wall-to-wall, floor-to-ceiling windows with plantation shutters. Warm Family Room: Gather around the fireplace for cozy nights. ** Private First-Floor Suite Guests or Elderly Relatives: A convenient bedroom and bathroom for privacy and comfort. ** Master Retreat His and Her Vanities: Luxurious touches for pampering. Separate Shower and Jet Spa Soaking Tub: Unwind after a long day. Expansive Balcony: Your personal oasis with those breathtaking views. ** Outdoor Oasis Step into the fully landscaped backyard, where mature trees and shrubs create a serene escape. Flagstone walkways wind through the lush greenery, inviting you to explore and relax. Dont miss this opportunity to make this exceptional home yours.
Location
State CA
County Riverside
Area Riv Cty-Murrieta (92562)
Interior
Interior Features Balcony, Copper Plumbing Full, Granite Counters, Recessed Lighting, Two Story Ceilings
Cooling Central Forced Air
Flooring Laminate, Tile
Fireplaces Type FP in Family Room
Equipment Disposal, Microwave, Refrigerator, Double Oven, Gas Oven, Gas Stove, Water Line to Refr, Gas Range
Appliance Disposal, Microwave, Refrigerator, Double Oven, Gas Oven, Gas Stove, Water Line to Refr, Gas Range
Laundry Inside
Exterior
Exterior Feature Stucco, Asphalt
Garage Direct Garage Access, Garage - Two Door, Garage Door Opener
Garage Spaces 4.0
Pool Association
Utilities Available Cable Available, Electricity Available, Electricity Connected, Natural Gas Available, Phone Available, Sewer Available, Water Available, Sewer Connected, Water Connected
View Mountains/Hills, Valley/Canyon, Neighborhood, City Lights
Roof Type Tile/Clay
Total Parking Spaces 8
Building
Lot Description Sidewalks, Landscaped
Story 2
Lot Size Range 4000-7499 SF
Sewer Public Sewer
Water Public
Architectural Style Modern
Level or Stories 2 Story
Construction Status Turnkey
Others
Monthly Total Fees $410
Miscellaneous Suburban
Acceptable Financing Cash, Conventional, VA, Cash To New Loan
Listing Terms Cash, Conventional, VA, Cash To New Loan
Special Listing Condition Standard

GET MORE INFORMATION

Founder of Multifamily | License ID: 02153342







