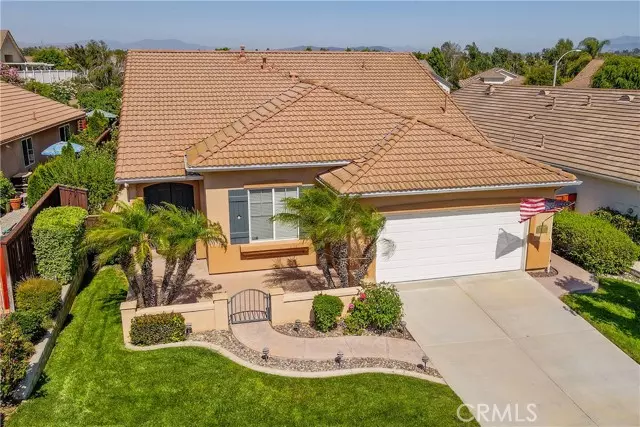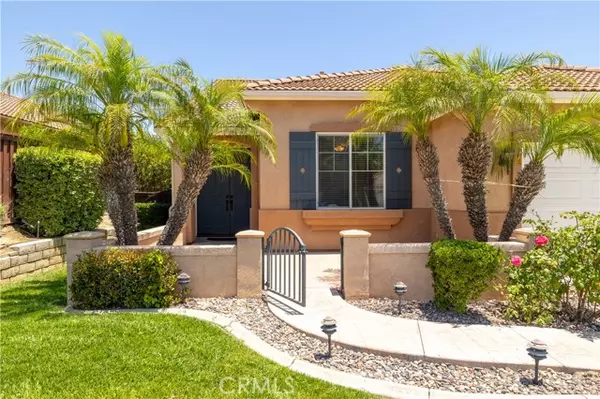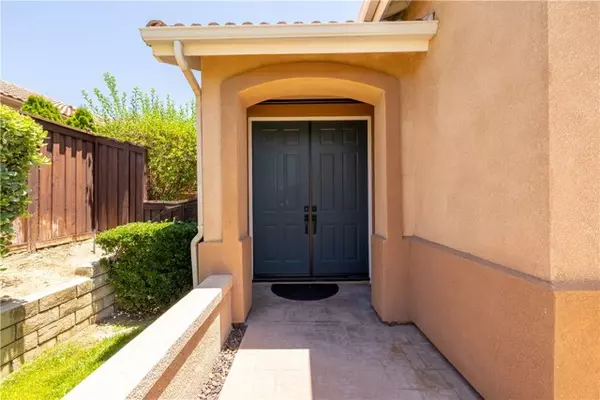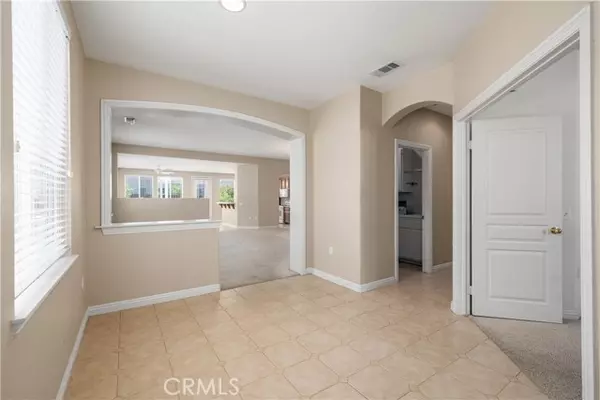
3 Beds
2 Baths
2,011 SqFt
3 Beds
2 Baths
2,011 SqFt
Key Details
Property Type Single Family Home
Sub Type Detached
Listing Status Pending
Purchase Type For Sale
Square Footage 2,011 sqft
Price per Sqft $323
MLS Listing ID SW24133970
Style Detached
Bedrooms 3
Full Baths 2
HOA Fees $198/mo
HOA Y/N Yes
Year Built 2002
Lot Size 6,098 Sqft
Acres 0.14
Property Description
*** PAID FOR SOLAR *** NEWER A/C *** WHOLE HOUSE FAN *** Back on Market - No Fault of Property / No Fault of Seller ***Welcome to Four Seasons Murrieta, a vibrant 55+ Active Retirement Community! Located at 39426 Napa Creek Dr, this home features the Craftsman 2 floor plan with 3 bedrooms, 2 bathrooms, and 2,011 sqft of living space on a 6,098 sqft lot. This charming home boasts 10 fully owned solar panels and low-maintenance landscaping with lovely fruit trees. Inside, the spacious primary bedroom comes with separate walk-in closets, dual sinks, an upgraded shower, and a soaking tub. One of the guest bedrooms doubles as an office, complete with a built-in desk, cabinets, and a Murphy bed. The home includes a refrigerator, washer, and dryer, making moving in a breeze. Additional features include a whole house fan and vacuum system, and the garage has durable epoxy flooring. The Four Seasons Lodge (Clubhouse) offers dozens of clubs and activities, from art to yoga, including bridge, billiards, and more. For outdoor fun, enjoy the large pool, spa, BBQ area, putting green, golf practice area, horseshoes, shuffleboard, bocce ball, basketball, and lighted courts for tennis, pickleball, and badminton. Indoors, residents can use the gym, library, billiards and card room, craft room, and a large ballroom for events. Nearby, you'll find a big shopping mall with excellent restaurants and movie theaters. Old Town Temecula, with its charming downtown and award-winning wineries, is just a few miles away. Make 39426 Napa Creek Dr your new home and enjoy all that this wonderful community has to offer!
Location
State CA
County Riverside
Area Riv Cty-Murrieta (92563)
Interior
Interior Features Corian Counters, Track Lighting
Cooling Central Forced Air
Flooring Carpet, Tile
Equipment Dishwasher, Disposal, Dryer, Microwave, Refrigerator, Washer, Gas Oven, Gas Range
Appliance Dishwasher, Disposal, Dryer, Microwave, Refrigerator, Washer, Gas Oven, Gas Range
Laundry Laundry Room
Exterior
Garage Garage
Garage Spaces 2.0
Pool Association
Utilities Available Cable Available, Electricity Connected, Natural Gas Connected, Phone Available, Sewer Connected, Water Connected
View Mountains/Hills, Neighborhood
Total Parking Spaces 2
Building
Lot Description Curbs, Sidewalks
Story 1
Lot Size Range 4000-7499 SF
Sewer Public Sewer
Water Public
Level or Stories 1 Story
Others
Senior Community Other
Monthly Total Fees $260
Miscellaneous Gutters,Storm Drains,Suburban
Acceptable Financing Submit
Listing Terms Submit
Special Listing Condition Standard

GET MORE INFORMATION

Founder of Multifamily | License ID: 02153342







