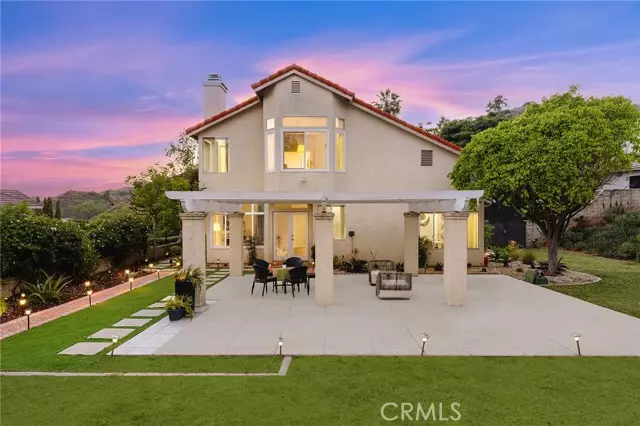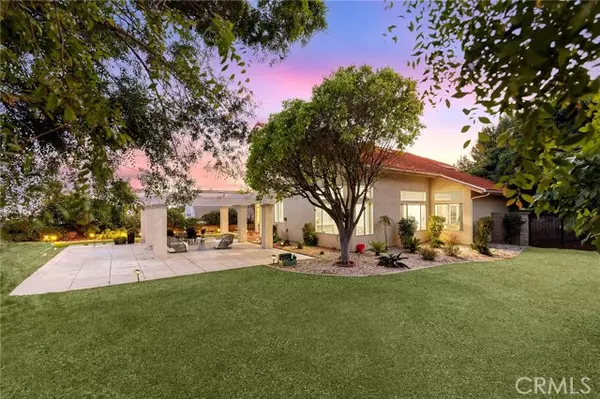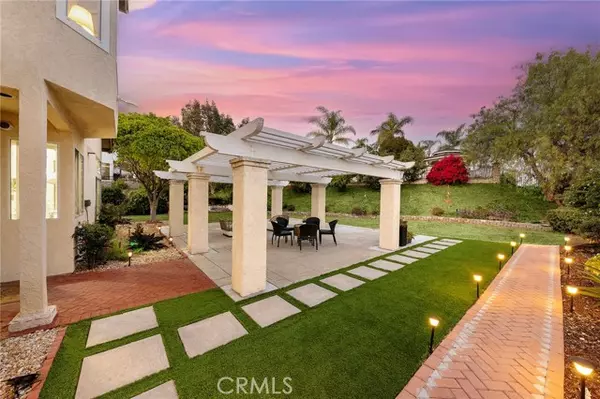
5 Beds
3 Baths
2,552 SqFt
5 Beds
3 Baths
2,552 SqFt
Key Details
Property Type Single Family Home
Sub Type Detached
Listing Status Active
Purchase Type For Sale
Square Footage 2,552 sqft
Price per Sqft $658
MLS Listing ID PW24109794
Style Detached
Bedrooms 5
Full Baths 3
Construction Status Turnkey
HOA Y/N No
Year Built 1991
Lot Size 0.311 Acres
Acres 0.3108
Property Description
LOCATION, VIEW, LOT, ALL IN ONE! Cul-de-sac and nice curb appeal! This highly desired home is located in Timberline community within Prestigious Walnut Valley Unified School District, and close to Mt SAC and California state university Pomona. Beautiful well-maintained landscaped front yard and back yard with oversized covered patio offers great privacy. Huge flat lot offers a lot of space for potential private pool and RV parking. This charming home offers 5 bedroom and 3 full bathroom. Formal living room at entrance with soaring ceilings and next to a formal dinning room. Recent upgraded flooring that flows from formal living room into dinning and family, kitchen opens to family room with cozy gas fireplace. Spacious master suite includes sitting area, walk-in closets and great panoramic mountain/City lights views, plus Jacuzzi tub in master bath. One large bedroom and a full bathroom on the first floor, three other secondary bedrooms on upper level. This property also includes an oversized driveway and three car garage. Close to restaurants, schools, parks and trails. This real turn key condition home is a must see and won't last long, schedule a viewing today!
Location
State CA
County Los Angeles
Area Walnut (91789)
Zoning WASP1*
Interior
Interior Features Recessed Lighting, Two Story Ceilings, Furnished
Cooling Central Forced Air
Flooring Laminate, Linoleum/Vinyl, Tile
Fireplaces Type FP in Family Room
Equipment Dishwasher, Disposal, Microwave, Refrigerator, Convection Oven, Gas Stove
Appliance Dishwasher, Disposal, Microwave, Refrigerator, Convection Oven, Gas Stove
Laundry Laundry Room, Inside
Exterior
Exterior Feature Brick, Stucco, Concrete, Frame, Glass
Garage Garage, Garage - Single Door, Garage - Two Door, Garage Door Opener
Garage Spaces 3.0
Fence Wrought Iron
Utilities Available Cable Connected, Electricity Connected, Natural Gas Connected, Sewer Connected, Water Connected
View Mountains/Hills, Panoramic, Neighborhood, City Lights
Roof Type Tile/Clay
Total Parking Spaces 9
Building
Lot Description Cul-De-Sac, Curbs, Sidewalks, Landscaped, Sprinklers In Front, Sprinklers In Rear
Story 2
Sewer Public Sewer
Water Public
Level or Stories 2 Story
Construction Status Turnkey
Others
Miscellaneous Gutters,Mountainous
Acceptable Financing Cash, Conventional, Exchange, Land Contract, Cash To New Loan, Submit
Listing Terms Cash, Conventional, Exchange, Land Contract, Cash To New Loan, Submit
Special Listing Condition Standard

GET MORE INFORMATION

Founder of Multifamily | License ID: 02153342






