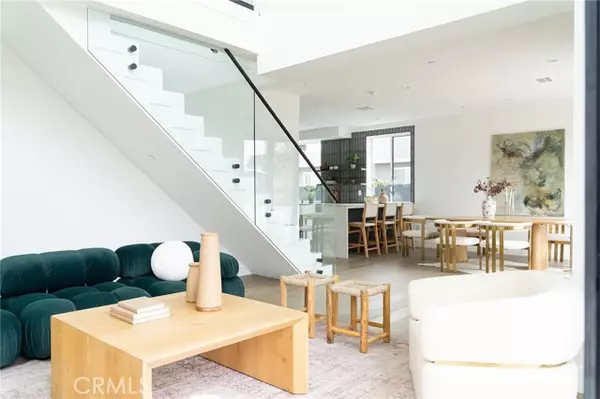
4 Beds
5 Baths
2,169 SqFt
4 Beds
5 Baths
2,169 SqFt
OPEN HOUSE
Sun Nov 24, 2:00pm - 5:00pm
Key Details
Property Type Single Family Home
Sub Type Detached
Listing Status Active
Purchase Type For Sale
Square Footage 2,169 sqft
Price per Sqft $691
MLS Listing ID CV24081904
Style Detached
Bedrooms 4
Full Baths 4
Half Baths 1
HOA Fees $165
HOA Y/N Yes
Year Built 2024
Lot Size 3,145 Sqft
Acres 0.0722
Property Description
Discover the epitome of modern luxury at 1230 N. Mariposa Ave., LA 90029. This newly constructed 4-bedroom, 4.5-bathroom residence spans 2169 SF across four levels, offering a spacious and sophisticated living experience. Upon entry, you will be greeted by the open-concept space. The living room, adorned with high ceilings and illuminated by a contemporary chandelier, sets the tone of elegance and opulence. The adjacent large kitchen boasts brand new appliances, catering perfectly to cooking enthusiasts, while the powder room and access to the garage add convenience to your daily routines. Ascending the stairs to the second floor, you'll discover two bedrooms, each with their own ensuite bathrooms and walk-in closets, providing luxurious retreats for relaxation and privacy. The in-unit washer and dryers offer added convenience, ensuring effortless living. Continuing to the third level, you'll find the primary bedroom, a spacious haven featuring its own private balcony, where you can unwind and enjoy tranquil moments amidst the bustling cityscape. As if that wasn't enough, this home is an entertainer's dream! The private rooftop deck offers a breathtaking 360-degree view of Los Angeles, showcasing iconic landmarks such as the Scientology building, Griffith Observatory, Hollywood Sign, and DTLA. Whether you're hosting lavish gatherings or simply savoring quiet evenings under the stars, this rooftop sanctuary adds an extra layer of exclusivity and allure to this home.
Location
State CA
County Los Angeles
Area Los Angeles (90029)
Interior
Cooling Central Forced Air
Equipment Dishwasher, Dryer, Microwave, Refrigerator, Washer, Gas Oven, Gas Range
Appliance Dishwasher, Dryer, Microwave, Refrigerator, Washer, Gas Oven, Gas Range
Laundry Inside
Exterior
Garage Spaces 2.0
View Mountains/Hills, City Lights
Total Parking Spaces 2
Building
Story 4
Lot Size Range 1-3999 SF
Sewer Public Sewer
Water Public
Architectural Style Contemporary
Level or Stories 3 Story
Others
Monthly Total Fees $165
Miscellaneous Urban
Acceptable Financing Cash, Conventional, Exchange, FHA, VA, Cash To Existing Loan, Cash To New Loan
Listing Terms Cash, Conventional, Exchange, FHA, VA, Cash To Existing Loan, Cash To New Loan
Special Listing Condition Standard

GET MORE INFORMATION

Founder of Multifamily | License ID: 02153342







