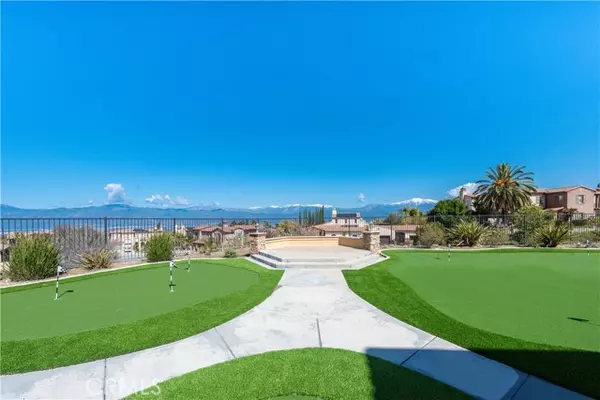
8 Beds
9 Baths
5,477 SqFt
8 Beds
9 Baths
5,477 SqFt
Key Details
Property Type Single Family Home
Sub Type Detached
Listing Status Active
Purchase Type For Sale
Square Footage 5,477 sqft
Price per Sqft $633
MLS Listing ID TR24043822
Style Detached
Bedrooms 8
Full Baths 7
Half Baths 2
Construction Status Turnkey
HOA Y/N No
Year Built 2012
Lot Size 0.555 Acres
Acres 0.5554
Property Description
***Original homeowner and first time on the market***NO HOA!!! Welcome to the Three Oaks community located in the City of Walnut, a highly regarded and desirable neighborhood. The community offers 24-hour patrol safety and hiking trails. This luxurious mansion boasts panoramic mountain and city views and was constructed in 2012. It features a total of 8 bedrooms (all en-suite), 9 bathrooms, and occupies a 24,194 square foot lot. The entire house is built around a CENTRAL COURTYARD, also known as a Chinese quadrangle courtyard (Si He Yuan). This property is ready for immediate move-in! Upon entering, you will be drawn in by its spaciousness, perfect layout, HIGH-CEILING,DOUBLE STAIRS design, and unique CENTRAL COURTYARD design. The living room, family room, and dining room all have direct access to the CENTRAL COURTYARD. Sitting in the CENTRAL COURTYARD and gazing up at the stars, you can imagine an encounter with a UFO. The first floor has three-bedroom suites, ideal for elderly people or guests. To the right upon entering is a separate living room. The open-floor design of the kitchen, family room, and breakfast room show spaciousness and convenience. The separate walk-in pantry can function as a secondary kitchen. Whether cooking in the kitchen, enjoying breakfast, or entertaining in the family room, the northern mountain views are always in sight. The separate formal dining room, connected to the side yard, is ideal for dinner gatherings and prayer sessions with friends. The second floor features 5 bedrooms and a laundry room. The northern master suite comes with a walk-in closet, a luxurious bathroom, and a spacious balcony. Every evening, sitting on the balcony with a cup of tea, enjoying the city lights, it feels as if time stands still, and everything becomes quiet and relaxing, marking the beginning of a beautiful dream! The backyard, located on a corner lot and equipped with a separate restroom, is flat, and spacious. It offers a panoramic 180-degree view of the magnificent mountains. Currently used as a 21-hole golf putting green, it has endless potential for future development, such as adding a swimming pool, building an ADU, etc. Let your imagination run wild. In the evening, your backyard offers a breathtaking 180-degree view of the city lights. Every Independence Day, youll enjoy fireworks displays from multiple cities, a truly enjoyable experience. Do not miss out on your dream home.
Location
State CA
County Los Angeles
Area Walnut (91789)
Zoning RESIDENTIA
Interior
Interior Features 2 Staircases, Balcony, Bar, Dry Bar, Pantry
Cooling Central Forced Air
Flooring Carpet, Stone
Fireplaces Type FP in Family Room, FP in Living Room, Gas, Great Room
Equipment Dishwasher, Dryer, Microwave, Refrigerator, Washer, 6 Burner Stove, Double Oven, Gas Stove
Appliance Dishwasher, Dryer, Microwave, Refrigerator, Washer, 6 Burner Stove, Double Oven, Gas Stove
Laundry Laundry Room
Exterior
Garage Direct Garage Access, Garage, Garage - Two Door, Garage Door Opener
Garage Spaces 3.0
Fence Good Condition, Wrought Iron
Utilities Available Cable Connected, Electricity Connected, Natural Gas Connected, Sewer Connected, Water Connected
View Mountains/Hills, Panoramic, City Lights
Roof Type Tile/Clay
Total Parking Spaces 3
Building
Lot Description Corner Lot, Curbs, Sidewalks, Landscaped
Story 2
Sewer Public Sewer
Water Public
Level or Stories 2 Story
Construction Status Turnkey
Others
Monthly Total Fees $295
Miscellaneous Value in Land,Foothills
Acceptable Financing Cash, Conventional, Cash To New Loan
Listing Terms Cash, Conventional, Cash To New Loan
Special Listing Condition Standard

GET MORE INFORMATION

Founder of Multifamily | License ID: 02153342







