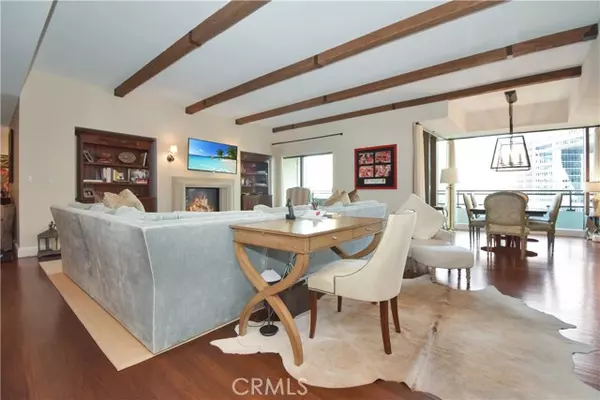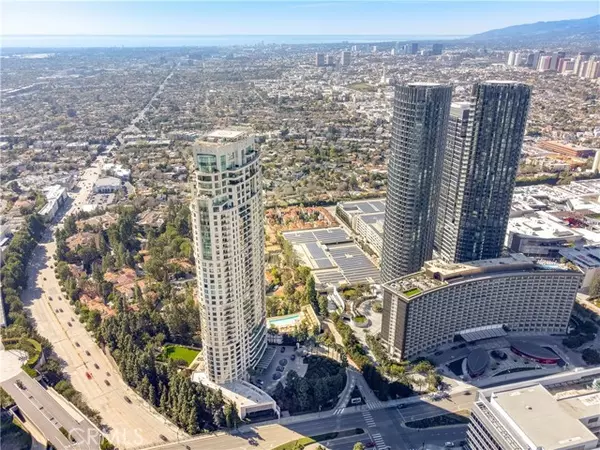
2 Beds
3 Baths
2,470 SqFt
2 Beds
3 Baths
2,470 SqFt
Key Details
Property Type Condo
Listing Status Active
Purchase Type For Sale
Square Footage 2,470 sqft
Price per Sqft $1,619
MLS Listing ID OC23011440
Style All Other Attached
Bedrooms 2
Full Baths 2
Half Baths 1
Construction Status Turnkey
HOA Fees $3,800/mo
HOA Y/N Yes
Year Built 2010
Lot Size 3.705 Acres
Acres 3.7048
Property Description
Experience the luxury lifestyle youve dreamed of in this stunning, sophisticated two-bedroom condominium at The Century. This lavish condo features a private elevator entrance and the highest-quality upgrades and finishes, such as hardwood floors, floor-to-ceiling picture windows with stunning views, a gourmet kitchen with designer appliances, a breakfast bar, and a large patio. The master suite boasts a marble spa bath and two closets, and the home also features a generous secondary en-suite bedroom and bath. The Century, a 42-story tower designed by Robert A. M. Stern, is famed for its wealth of amenities and services, from its 24-hour full-service concierge and valet, 75-foot pool with private cabanas, outdoor dining area with fireplaces, barbeque, and trail to a fully equipped fitness center with a spa treatment room to a screening room, conference room, and private dining room. Residents also benefit from a guard-gated entry and extensive security, making The Century the perfect place to live in style and comfort. You are just blocks away from Westfield Mall and minutes from the world-famous dining and shopping on Rodeo Drive. Discover the ultimate in elegance and privacy at 1 West Century Drive.
Location
State CA
County Los Angeles
Area Los Angeles (90067)
Zoning LAC2
Interior
Interior Features Balcony, Living Room Balcony, Pantry, Recessed Lighting, Stone Counters
Cooling Central Forced Air
Flooring Stone, Wood
Fireplaces Type Great Room
Equipment Dishwasher, Disposal, Microwave, Refrigerator, Self Cleaning Oven, Vented Exhaust Fan
Appliance Dishwasher, Disposal, Microwave, Refrigerator, Self Cleaning Oven, Vented Exhaust Fan
Laundry Inside
Exterior
Parking Features Gated
Garage Spaces 2.0
Pool Association
Utilities Available Cable Available, Electricity Connected, Natural Gas Connected, Phone Available, Sewer Connected, Water Connected
View Ocean, Panoramic, Neighborhood, Peek-A-Boo, City Lights
Total Parking Spaces 2
Building
Lot Description Sidewalks
Story 42
Sewer Sewer Paid
Water Public
Level or Stories 1 Story
Construction Status Turnkey
Others
Monthly Total Fees $3, 848
Miscellaneous Storm Drains
Acceptable Financing Cash, Conventional
Listing Terms Cash, Conventional
Special Listing Condition Standard

GET MORE INFORMATION

Founder of Multifamily | License ID: 02153342







