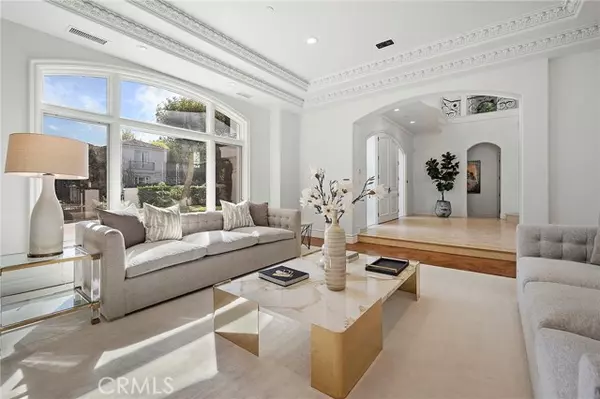5 Beds
7 Baths
7,070 SqFt
5 Beds
7 Baths
7,070 SqFt
Key Details
Property Type Single Family Home
Sub Type Detached
Listing Status Active
Purchase Type For Sale
Square Footage 7,070 sqft
Price per Sqft $1,173
MLS Listing ID OC22244329
Style Detached
Bedrooms 5
Full Baths 6
Half Baths 1
Construction Status Turnkey,Updated/Remodeled
HOA Fees $792/mo
HOA Y/N Yes
Year Built 1998
Lot Size 0.384 Acres
Acres 0.3835
Property Sub-Type Detached
Property Description
This superbly modernized approximately 7,070 square foot guard-gated Bel Air Crest residence showcases refined materials, exquisite finishes, and impeccable decor throughout. Breathtaking grand entry with a chandelier suspended from the cathedral coffered ceiling welcomes guests to five en-suite bedrooms and six-and-one-half baths offering the epitome of luxury and elegance. Enjoy the lavish chef-caliber kitchen with designer-selected appointments, high-end appliances, custom cabinetry, oversized center island, spacious pantry, and ample space to entertain. The formal living room and dining room are ideal for hosting both large crowds and intimate gatherings. An impressive master wing offers a fireplace, dual custom Clive Christian closets, and relaxing spa-inspired bath complete with sauna/steam and beverage station. Three en-suite bedrooms are located on the second floor as well, and one en-suite bedroom and office are conveniently located on the main floor. Discover tranquil grounds that are beautifully landscaped and highlighted by an outdoor patio, pool, and spa. Dont miss the exceptional quality and rare beauty that is being offered in the coveted guard-gated community of Bel Air Crest.
Location
State CA
County Los Angeles
Area Los Angeles (90077)
Zoning LARE15
Interior
Interior Features 2 Staircases, Balcony, Coffered Ceiling(s), Pantry, Recessed Lighting, Two Story Ceilings
Cooling Central Forced Air
Flooring Carpet, Laminate, Stone
Fireplaces Type FP in Family Room, FP in Living Room
Equipment Dishwasher, 6 Burner Stove, Double Oven, Gas Stove
Appliance Dishwasher, 6 Burner Stove, Double Oven, Gas Stove
Laundry Laundry Room
Exterior
Parking Features Gated, Direct Garage Access, Garage, Garage - Three Door, Garage Door Opener
Garage Spaces 3.0
Pool Private, Association
Utilities Available Cable Available, Electricity Available, Natural Gas Connected, Water Available, Sewer Connected
View Mountains/Hills, Neighborhood
Roof Type Concrete
Total Parking Spaces 7
Building
Lot Description Sidewalks, Landscaped
Story 2
Sewer Sewer Paid
Water Public
Level or Stories 2 Story
Construction Status Turnkey,Updated/Remodeled
Others
Monthly Total Fees $1, 162
Acceptable Financing Cash, Cash To New Loan
Listing Terms Cash, Cash To New Loan
Special Listing Condition Standard
Virtual Tour https://11709wetherlylane.relahq.com/?mls

GET MORE INFORMATION
Founder of Multifamily | License ID: 02153342







