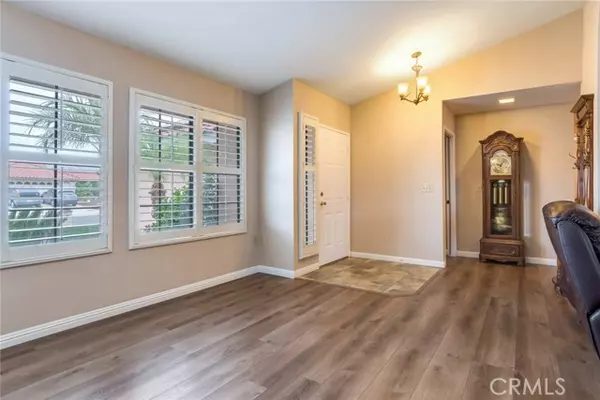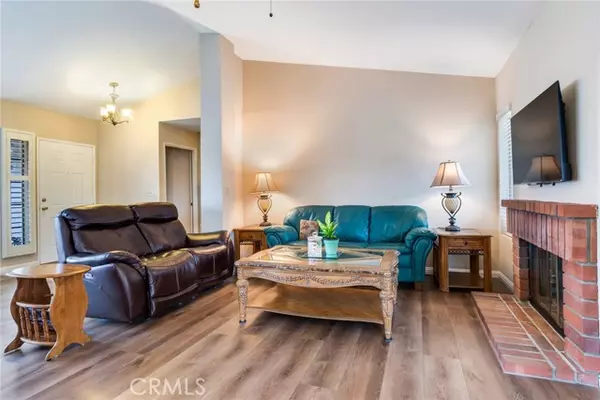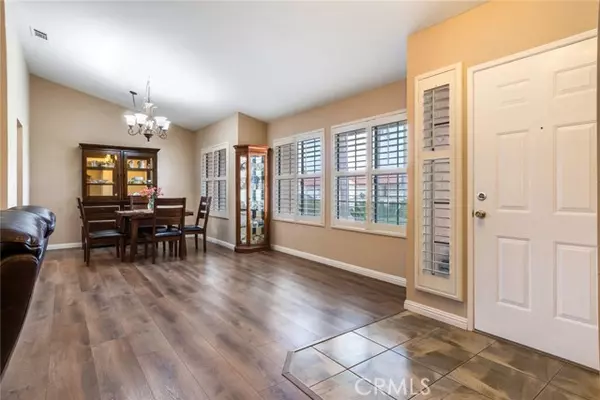
2 Beds
2 Baths
1,218 SqFt
2 Beds
2 Baths
1,218 SqFt
Key Details
Property Type Single Family Home
Sub Type Detached
Listing Status Pending
Purchase Type For Sale
Square Footage 1,218 sqft
Price per Sqft $353
MLS Listing ID SW24215844
Style Detached
Bedrooms 2
Full Baths 2
HOA Y/N No
Year Built 1986
Lot Size 6,970 Sqft
Acres 0.16
Property Description
Welcome Home To This Meticulously Cared For 55+ Model Home With 2 Bedrooms, 2 Baths And An Office With NO HOA* Enjoy The Open Concept Of This Home With New Inside Paint, Newer Flooring Throughout, A Beautifully Upgraded Kitchen With Newer Appliances And Granite Counters, Plantation Shutters, A Separate Dining Area, A Fireplace And Ceiling Fans In The Bedrooms And Living Area* Both Generous Sized Bedrooms Are Complete With Sizable Walk In Closets* The Master Suite Consists Of The Bath With Dual Sinks And A Walk In Shower With Handicapped Railings For Added Safety* In Addition, The Master Suite Consists Of It's Own Separate Entrance With Beautiful French Doors Opening Out To The Fully Fenced And Exquisitely Manicured Back Yard With A Pomegranate And Fig Tree, A Peaceful Water Fountain, A Patio And An Attached Gas Stub For BBQ And Entertaining Convenience* The Water Heater And HVAC Are Approximately 5 Years Old* The "Cherry On Top" Of All This Is The Super Low Utilities Due To The Solar And Just Minutes From The 215 Freeway!
Location
State CA
County Riverside
Area Riv Cty-Sun City (92586)
Zoning R-1
Interior
Interior Features Beamed Ceilings, Granite Counters
Heating Solar
Cooling Central Forced Air
Flooring Laminate
Fireplaces Type FP in Living Room
Equipment Dishwasher, Disposal, Gas Range
Appliance Dishwasher, Disposal, Gas Range
Laundry Garage
Exterior
Exterior Feature Frame
Garage Garage, Garage - Two Door
Garage Spaces 2.0
Fence Wrought Iron, Wood
Roof Type Tile/Clay
Total Parking Spaces 2
Building
Lot Description Landscaped, Sprinklers In Rear
Story 1
Lot Size Range 4000-7499 SF
Sewer Public Sewer
Water Public
Architectural Style Modern
Level or Stories 1 Story
Others
Senior Community Other
Monthly Total Fees $10
Acceptable Financing Conventional, FHA, VA, Cash To New Loan
Listing Terms Conventional, FHA, VA, Cash To New Loan
Special Listing Condition Standard

GET MORE INFORMATION

Founder of Multifamily | License ID: 02153342







