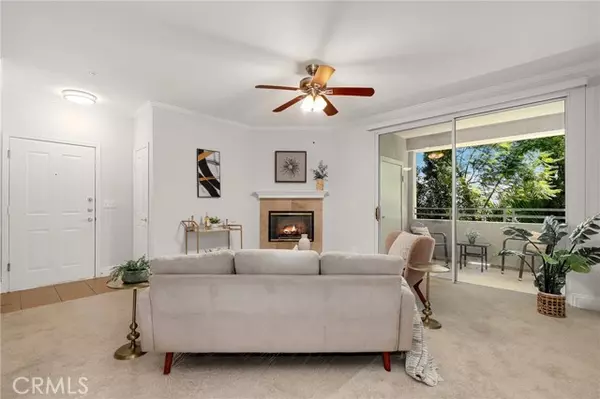
2 Beds
2 Baths
1,235 SqFt
2 Beds
2 Baths
1,235 SqFt
Key Details
Property Type Condo
Listing Status Contingent
Purchase Type For Sale
Square Footage 1,235 sqft
Price per Sqft $566
MLS Listing ID OC24209913
Style All Other Attached
Bedrooms 2
Full Baths 2
HOA Fees $398/mo
HOA Y/N Yes
Year Built 1998
Property Description
Welcome to this meticulously upgraded and spacious end-unit condo in the desirable Canyon Point community of Aliso Viejo. Step into a light-filled, open floor plan featuring new carpet and fresh paint. The kitchen is a chef's delight with beautiful wood cabinets, granite countertops, and stainless steel appliances including a stove, dishwasher, and microwave, as well as a convenient stackable washer and dryer. The living room invites relaxation with a cozy fireplace and opens to a private balcony, perfect for enjoying morning coffee or evening sunsets. This home offers two generous bedrooms, each with walk-in closets and organizers, and two oversized bathrooms featuring granite countertops and upgraded fixtures. The Primary suite boasts elevated views and a spacious en-suite bathroom with an oversized tub and shower. Additional highlights include upgraded ceiling fans, and dual-glazed windows throughout. Enjoy the resort-style amenities of Canyon Point, including a gym, pool, spa, clubhouse, and well-maintained grounds. Ideally located near Aliso Viejo Town Center, this home offers easy access to shopping, dining, entertainment, and award-winning schools. Outdoor enthusiasts will appreciate the close proximity to Aliso/Wood Canyon trails and easy access to the coast via the toll road. Experience California living at its finest in this turn-key condo. Welcome home!
Location
State CA
County Orange
Area Oc - Aliso Viejo (92656)
Interior
Interior Features Balcony, Granite Counters, Recessed Lighting, Unfurnished
Heating Electric, Natural Gas
Cooling Central Forced Air, Electric
Flooring Carpet, Tile
Fireplaces Type FP in Family Room
Equipment Microwave, Convection Oven, Electric Range, Vented Exhaust Fan
Appliance Microwave, Convection Oven, Electric Range, Vented Exhaust Fan
Laundry Closet Full Sized, Closet Stacked
Exterior
Garage Assigned
Pool Community/Common, Association
View City Lights
Roof Type Spanish Tile
Total Parking Spaces 2
Building
Story 1
Sewer Public Sewer
Water Public
Level or Stories 2 Story
Others
Monthly Total Fees $433
Miscellaneous Mountainous,Storm Drains,Suburban
Acceptable Financing Cash, Conventional, Submit
Listing Terms Cash, Conventional, Submit
Special Listing Condition Standard

GET MORE INFORMATION

Founder of Multifamily | License ID: 02153342







