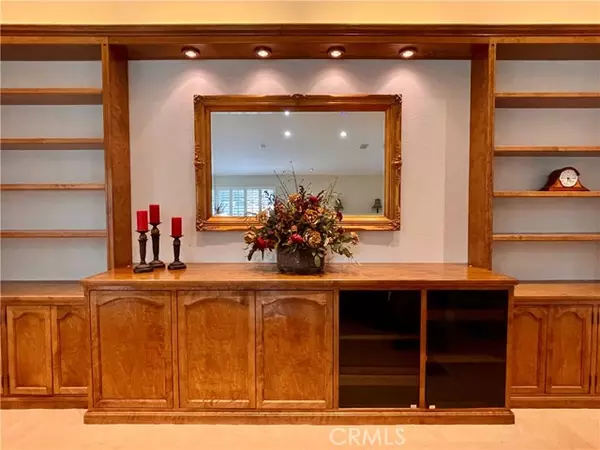REQUEST A TOUR
In-PersonVirtual Tour

$ 4,995
4 Beds
3 Baths
2,208 SqFt
$ 4,995
4 Beds
3 Baths
2,208 SqFt
Key Details
Property Type Single Family Home
Sub Type Detached
Listing Status Active
Purchase Type For Rent
Square Footage 2,208 sqft
MLS Listing ID OC24205750
Bedrooms 4
Full Baths 2
Half Baths 1
Property Description
This beautiful single-story home, located in the sought-after Stonehedge community of Coto de Caza, sits on a cul-de-sac single-loaded lot and offers approximately 2,300 square feet of living space. Featuring 4 bedrooms (or 3 bedrooms + office) and 2.5 bathrooms, a formal dining area, and a spacious great room with a cozy fireplace and vaulted ceilings, its perfect for expansive, comfortable living. The kitchen opens up to the family and dining room for an open-concept experience. The Primary suite offers a great space for relaxing, plus an en-suite with a dual sink vanity, walk-in shower, in-ground tub and walk-in closet. Two secondary bedrooms, a full bathroom and office/bedroom provide additional space for family and friends. Enjoy the outdoors in the spacious backyard for relaxing or entertaining all year-round.
This beautiful single-story home, located in the sought-after Stonehedge community of Coto de Caza, sits on a cul-de-sac single-loaded lot and offers approximately 2,300 square feet of living space. Featuring 4 bedrooms (or 3 bedrooms + office) and 2.5 bathrooms, a formal dining area, and a spacious great room with a cozy fireplace and vaulted ceilings, its perfect for expansive, comfortable living. The kitchen opens up to the family and dining room for an open-concept experience. The Primary suite offers a great space for relaxing, plus an en-suite with a dual sink vanity, walk-in shower, in-ground tub and walk-in closet. Two secondary bedrooms, a full bathroom and office/bedroom provide additional space for family and friends. Enjoy the outdoors in the spacious backyard for relaxing or entertaining all year-round.
This beautiful single-story home, located in the sought-after Stonehedge community of Coto de Caza, sits on a cul-de-sac single-loaded lot and offers approximately 2,300 square feet of living space. Featuring 4 bedrooms (or 3 bedrooms + office) and 2.5 bathrooms, a formal dining area, and a spacious great room with a cozy fireplace and vaulted ceilings, its perfect for expansive, comfortable living. The kitchen opens up to the family and dining room for an open-concept experience. The Primary suite offers a great space for relaxing, plus an en-suite with a dual sink vanity, walk-in shower, in-ground tub and walk-in closet. Two secondary bedrooms, a full bathroom and office/bedroom provide additional space for family and friends. Enjoy the outdoors in the spacious backyard for relaxing or entertaining all year-round.
Location
State CA
County Orange
Area Oc - Trabuco Canyon (92679)
Zoning Public Rec
Interior
Cooling Central Forced Air
Fireplaces Type FP in Family Room
Equipment Dishwasher, Microwave, Refrigerator
Furnishings No
Laundry Laundry Room
Exterior
Garage Spaces 2.0
Community Features Horse Trails
Complex Features Horse Trails
Total Parking Spaces 2
Building
Lot Description Cul-De-Sac, Curbs, Sidewalks
Story 1
Lot Size Range 7500-10889 SF
Level or Stories 1 Story
Others
Pets Description Allowed w/Restrictions

Listed by Kenneth Bowen • Re/Max Real Estate Group
GET MORE INFORMATION

Keegan Wetzel
Founder of Multifamily | License ID: 02153342







