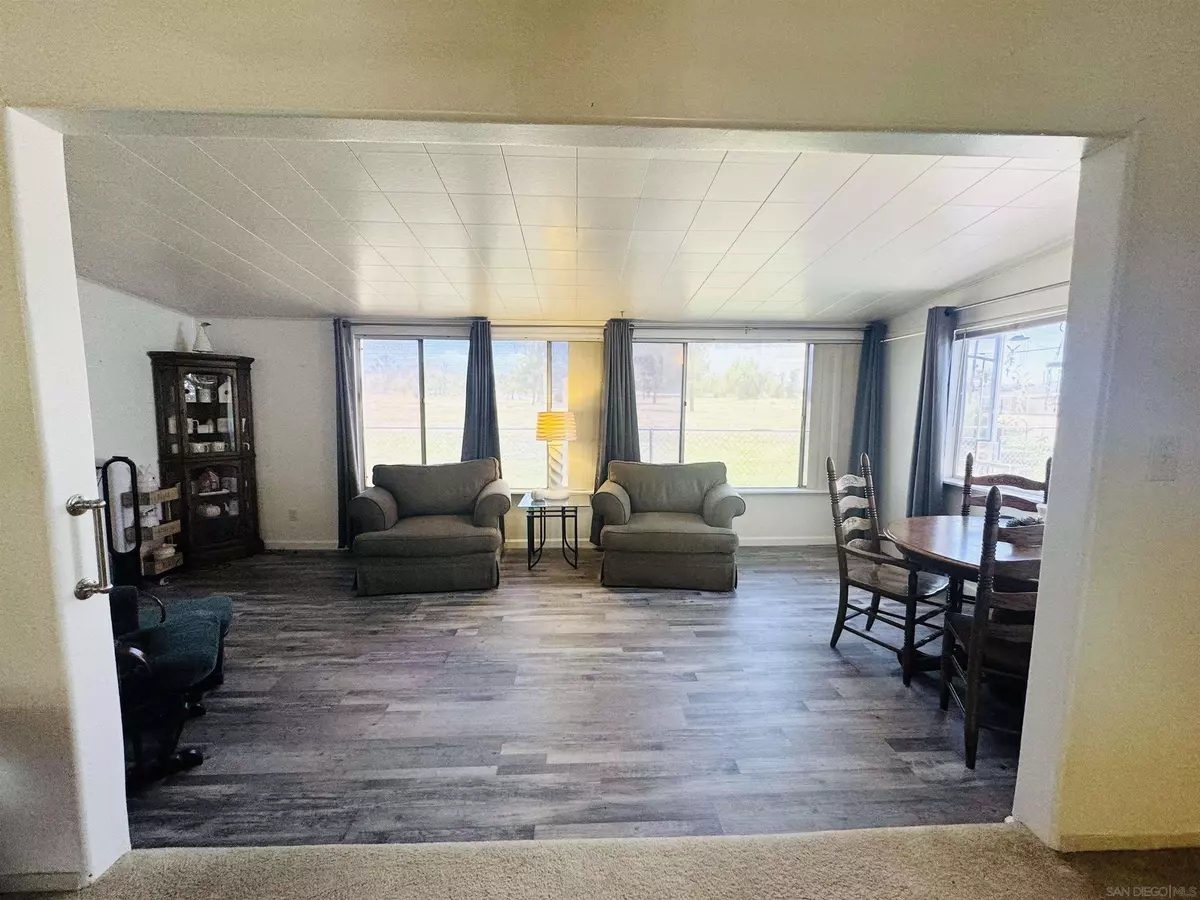
2 Beds
2 Baths
1,066 SqFt
2 Beds
2 Baths
1,066 SqFt
Key Details
Property Type Condo
Sub Type Condominium
Listing Status Pending
Purchase Type For Sale
Square Footage 1,066 sqft
Price per Sqft $257
MLS Listing ID 240020804
Style All Other Attached
Bedrooms 2
Full Baths 2
HOA Fees $382/ann
HOA Y/N Yes
Year Built 1964
Property Description
Location
State CA
County Riverside
Community Out Of Area
Area Riv Cty-Sun City (92586)
Building/Complex Name Sanctity
Rooms
Family Room 14x13
Other Rooms 22x13
Master Bedroom 14x13
Bedroom 2 14x13
Living Room n/a
Dining Room 10x13
Kitchen 13x12
Interior
Heating Electric
Cooling Central Forced Air
Equipment Dishwasher, Water Filtration, Electric Oven, Electric Cooking
Appliance Dishwasher, Water Filtration, Electric Oven, Electric Cooking
Laundry Laundry Room
Exterior
Exterior Feature Vinyl, Wood
Garage Garage
Garage Spaces 1.0
Fence Full
Pool Community/Common
Community Features BBQ, Clubhouse/Rec Room, Pool, Recreation Area, Spa/Hot Tub, Other/Remarks
Complex Features BBQ, Clubhouse/Rec Room, Pool, Recreation Area, Spa/Hot Tub, Other/Remarks
Roof Type Shingle
Total Parking Spaces 2
Building
Story 1
Lot Size Range 1-3999 SF
Sewer Sewer Connected
Water Meter on Property
Level or Stories 1 Story
Others
Senior Community 55 and Up
Age Restriction 55
Ownership Condominium
Monthly Total Fees $252
Acceptable Financing Cash, Conventional, Other/Remarks, Cash To Existing Loan, Submit
Listing Terms Cash, Conventional, Other/Remarks, Cash To Existing Loan, Submit
Pets Description Allowed w/Restrictions

GET MORE INFORMATION

Founder of Multifamily | License ID: 02153342







