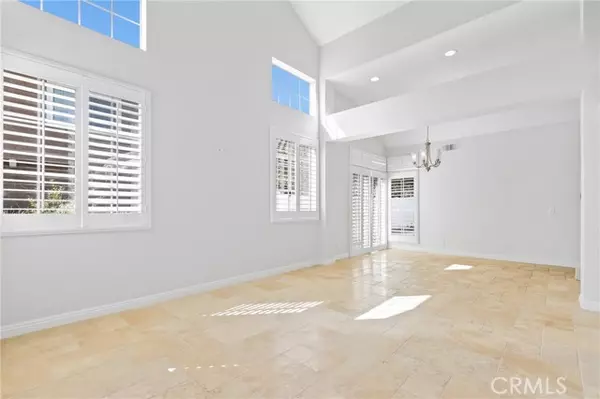
4 Beds
3 Baths
2,055 SqFt
4 Beds
3 Baths
2,055 SqFt
Key Details
Property Type Single Family Home
Sub Type Detached
Listing Status Active
Purchase Type For Sale
Square Footage 2,055 sqft
Price per Sqft $648
MLS Listing ID OC24157304
Style Detached
Bedrooms 4
Full Baths 2
Half Baths 1
HOA Fees $79/mo
HOA Y/N Yes
Year Built 1989
Lot Size 3,655 Sqft
Acres 0.0839
Property Description
Welcome to the highly coveted community of Lomas Laguna! This single-family home is located on a cul-de-sac and offers an open floor plan with numerous upgrades and an abundance of amenities. Featuring 4 bedrooms and 2 1/2 bathrooms, the home boasts high vaulted ceilings, a neutral paint palette, and a large formal living area. The light and bright kitchen is equipped with granite countertops, stainless steel appliances, a tiled backsplash, recessed lighting. It opens to the spacious family room, which features a fireplace. The primary suite with vaulted ceilings, includes a large walk-in closet, and ensuite bathroom. The main level laundry room, downstairs powder room and direct access to a two-car garage add to the home's convenience. The peaceful enclosed backyard is designed for low-maintenance hardscaping. With low HOA dues and no Mello Roos, this home offers convenient access to award-winning schools, shopping, entertainment, and recreation. Don't miss the opportunity to live in this wonderful community!
Location
State CA
County Orange
Area Oc - Aliso Viejo (92656)
Interior
Interior Features Granite Counters, Pantry, Recessed Lighting, Stone Counters, Tile Counters, Unfurnished
Cooling Central Forced Air
Fireplaces Type FP in Family Room
Equipment Dishwasher, Microwave, Refrigerator, Gas & Electric Range
Appliance Dishwasher, Microwave, Refrigerator, Gas & Electric Range
Laundry Laundry Room, Inside
Exterior
Garage Garage
Garage Spaces 2.0
View Neighborhood
Roof Type Spanish Tile
Total Parking Spaces 4
Building
Lot Description Landscaped
Story 2
Lot Size Range 1-3999 SF
Sewer Public Sewer
Water Public
Level or Stories 2 Story
Others
Monthly Total Fees $80
Acceptable Financing Cash, Conventional, Cash To Existing Loan, Cash To New Loan
Listing Terms Cash, Conventional, Cash To Existing Loan, Cash To New Loan
Special Listing Condition Standard

GET MORE INFORMATION

Founder of Multifamily | License ID: 02153342






